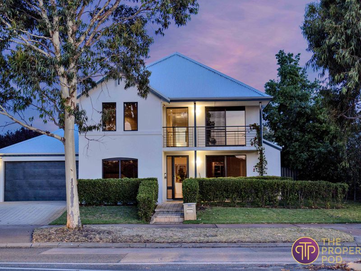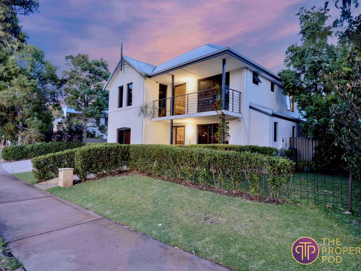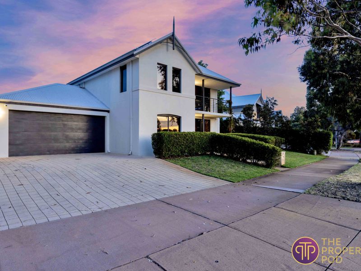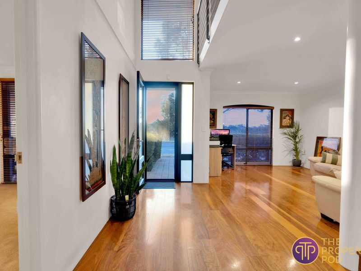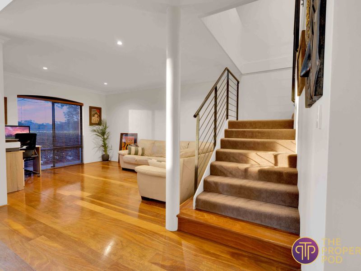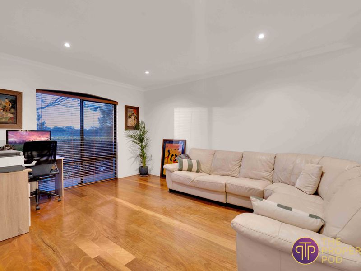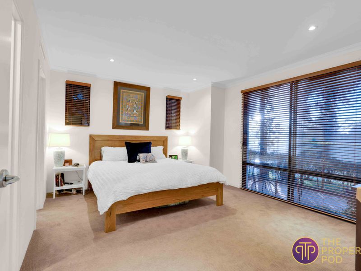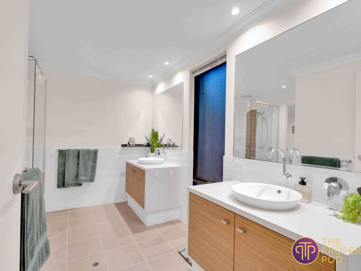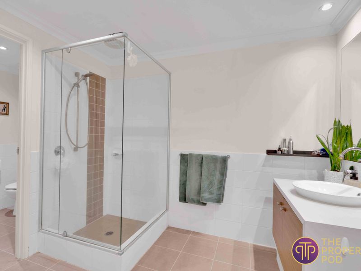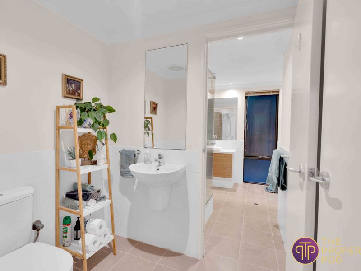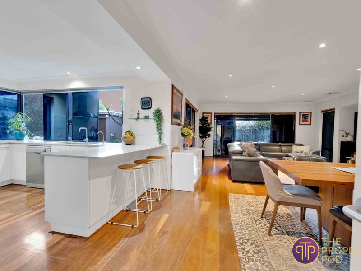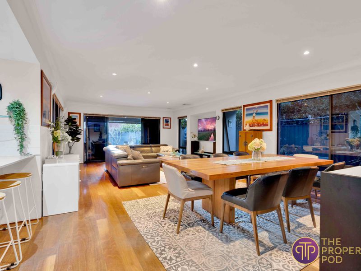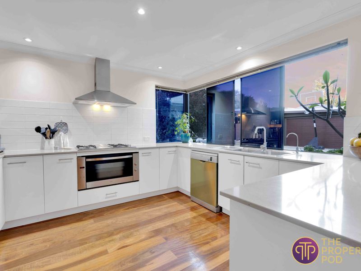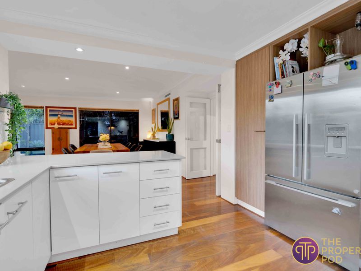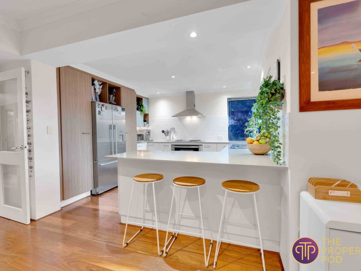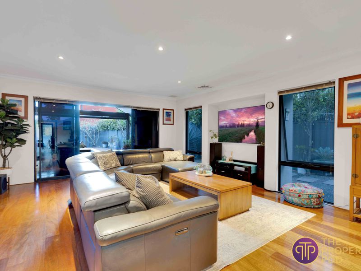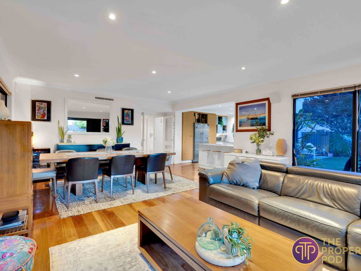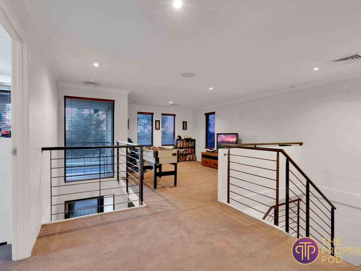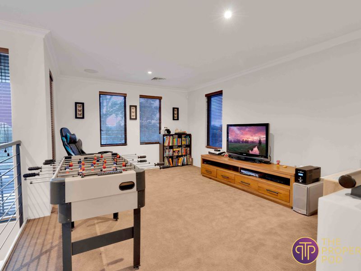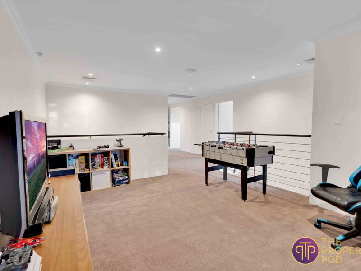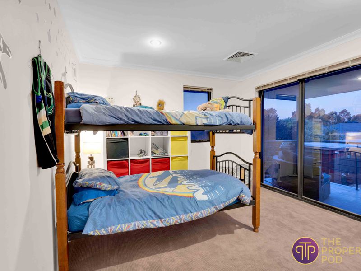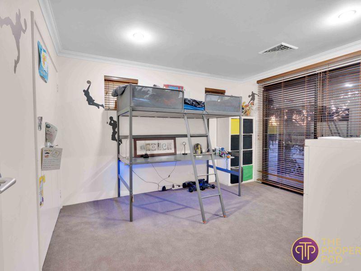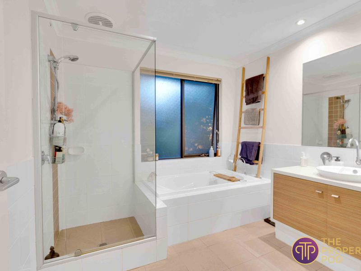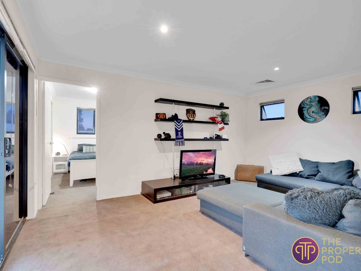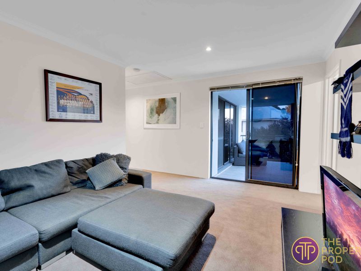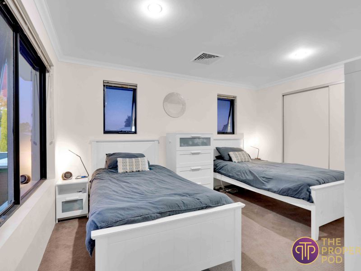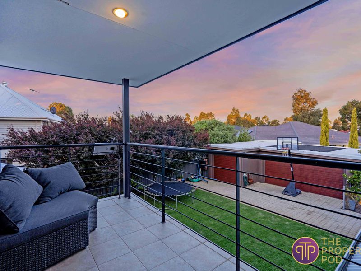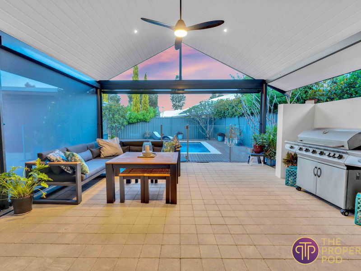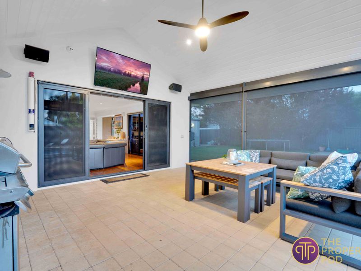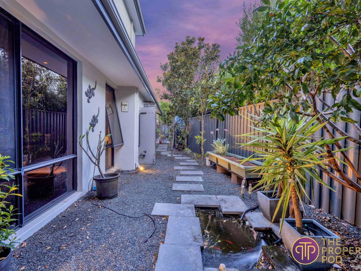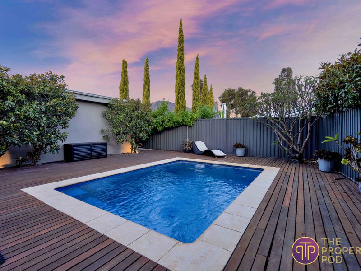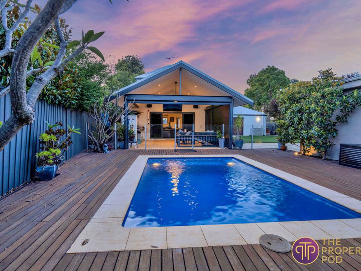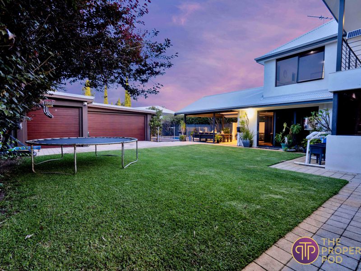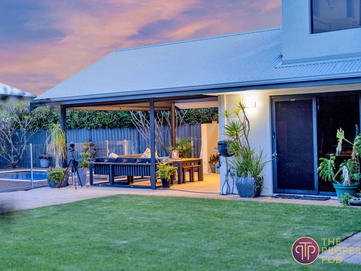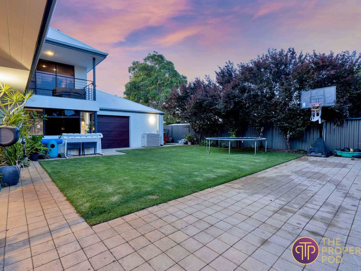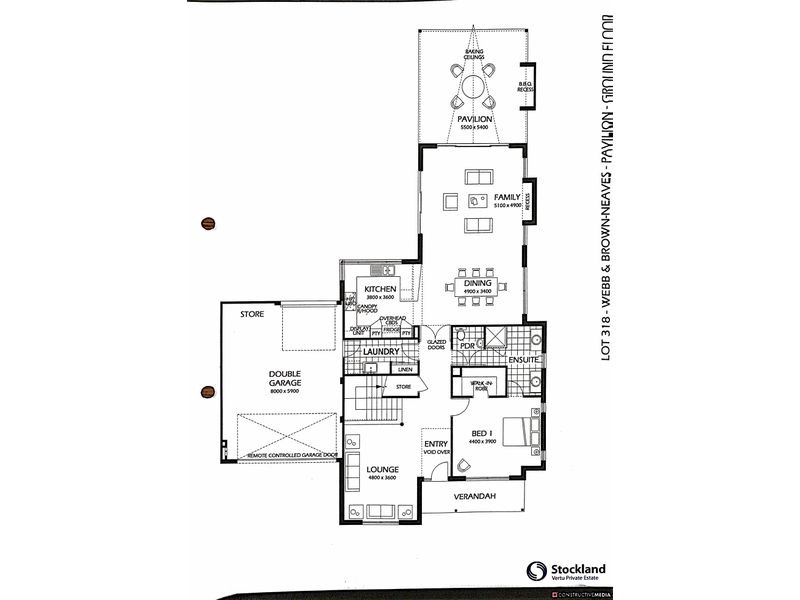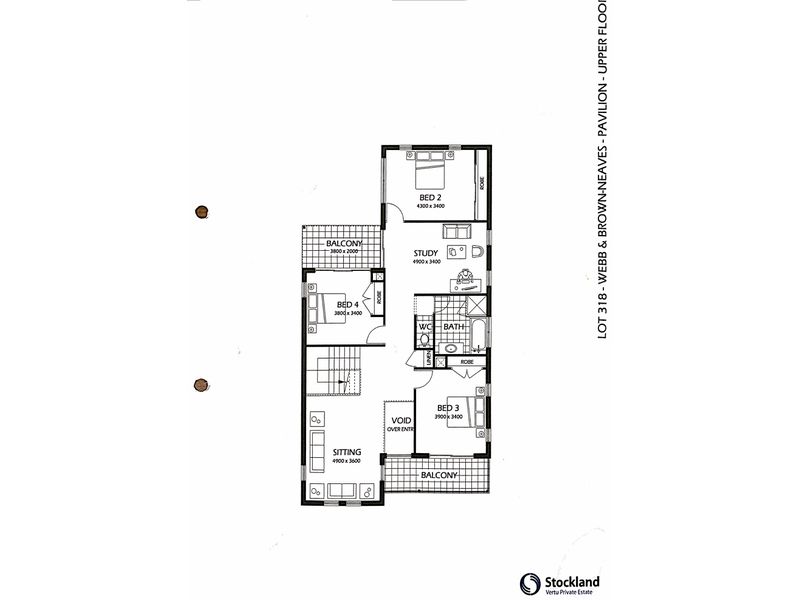112 Wright Road, Harrisdale
$1,460,000- Bedrooms: 4
- Bathrooms: 2
- Car Spaces: 5
- Property type: House
- Land size: 786 sq metres
- Listing type: Sold!
Exceptional Lifestyle in Vertu Estate
Experience exceptional modern living in this double-storey, designer residence by Webb & Brown-Neaves, located in the coveted Vertu Estate. This impressive 4-bedroom, 2-bathroom home, 5-car garage, and a heated below-ground pool offers a flawless finish and outstanding functionality.
From the moment you step inside, you'll be captivated by the warmth of solid timber flooring and thoughtful design. The spacious master suite at the front of the home provides a private retreat with a walk-in wardrobe, spacious ensuite featuring double vanities and separate powder room. Upstairs, the three additional bedrooms are equally generous and are accompanied by a separate activity/study, sitting/tv area, bathroom with bath, separate wc and two balconies.
The quality of this home shines through every detail, from the versatile lounge or entertainment room to the open-plan living area at its core. The gourmet kitchen, equipped with gas cooktop, under bench electric oven, dishwasher, stone benchtops, breakfast bar, ample storage, and a large fridge recess, will delight any home chef and seamlessly flows into the expansive family and living area.
Step into the fabulous backyard, designed for entertaining! The large alfresco area with café blinds overlooks the stunning pool, framed by tropical gardens and lush green turf—perfect for kids to play. Access through from the double garage to an additional powered 3-car garage/workshop offers versatility and convenience.
Extra features include:
• Built in 2008 on a 786sqm block
• Approximately 270sqm of living
• Reverse cycle air conditioning
• Magnetite windows to the front of the house
• 30sqm attic
• Smart wiring
• 5kw solar panels
• 3 phase power to house and single phase to shed
• Security alarm plus cameras
• Bore reticulation
• 3000 litre rainwater tank
Plus its location within walking distance to Carey Baptist College, this home truly has it all. For those seeking style, space, and superior quality, look no further.
Call Karen Lloyd today on 0421 614 447 to schedule a viewing!
ADDITIONAL FEATURES
- Reverse Cycle Air Conditioning
- Balcony
- Fully Fenced
- Outdoor Entertainment Area
- Remote Garage
- Secure Parking
- Swimming Pool - In Ground
- Alarm System
- Built-in Wardrobes
- Dishwasher
- Workshop
- Solar Panels
