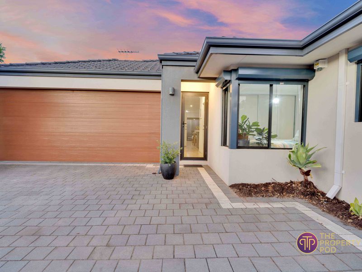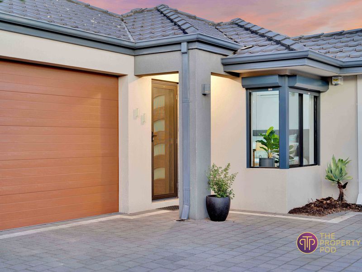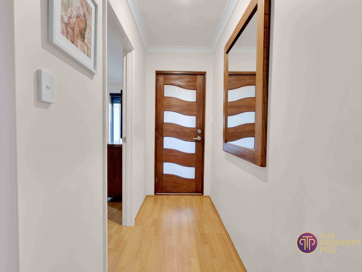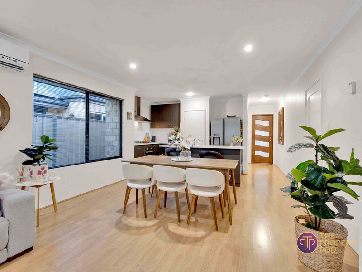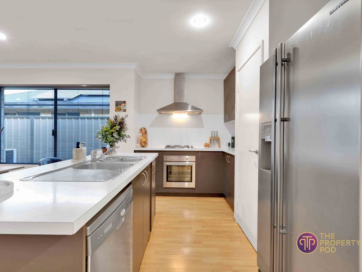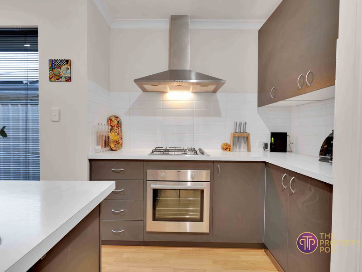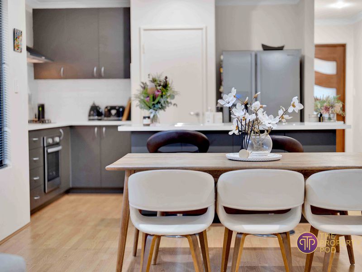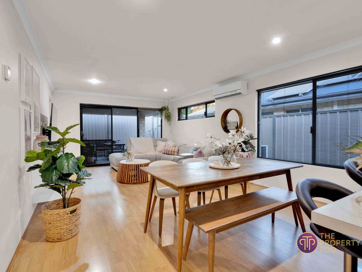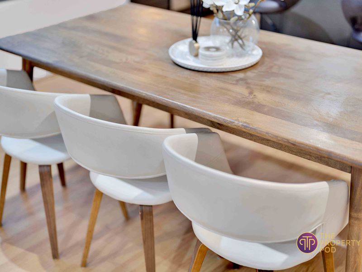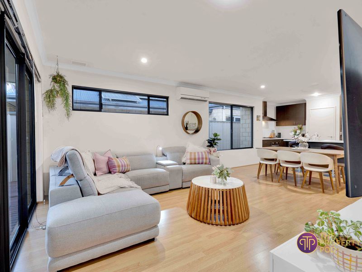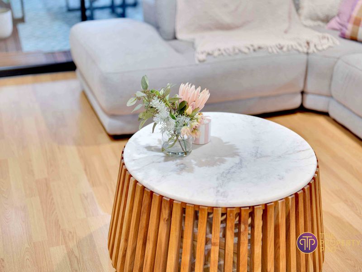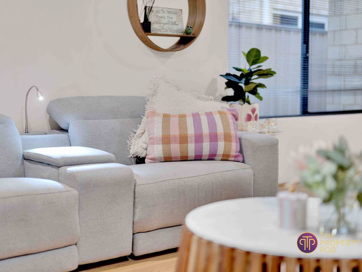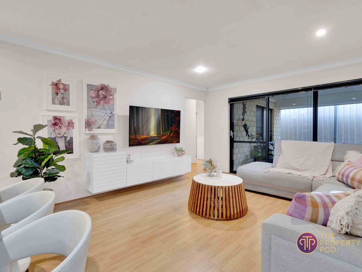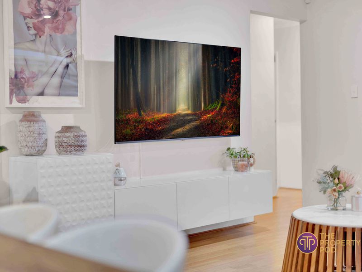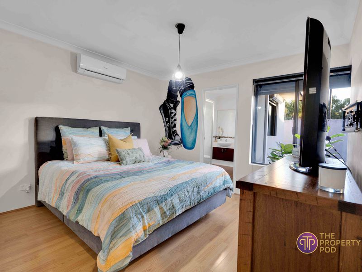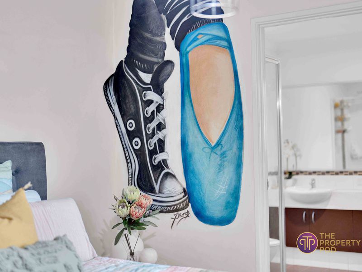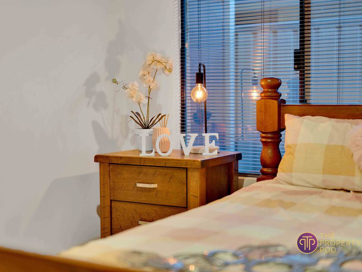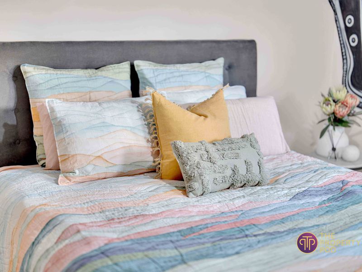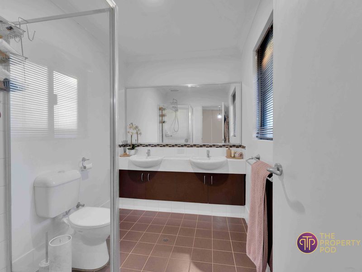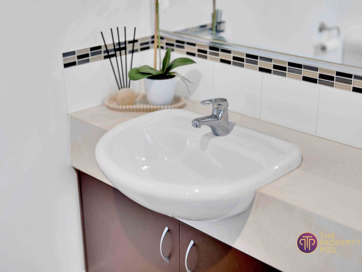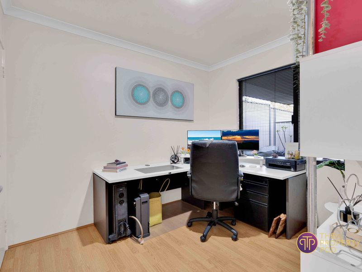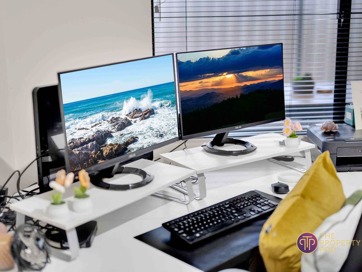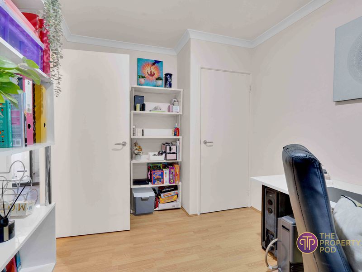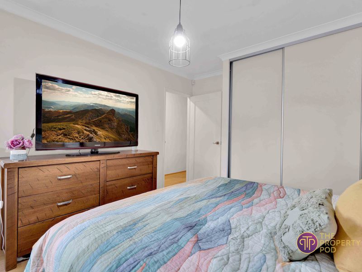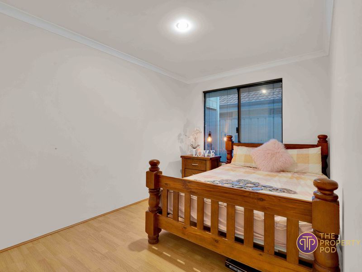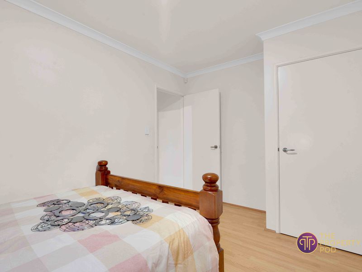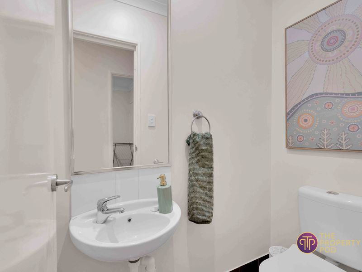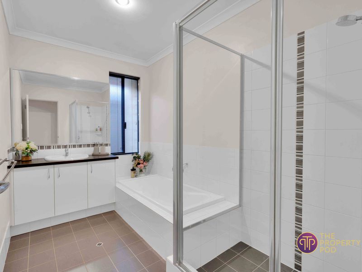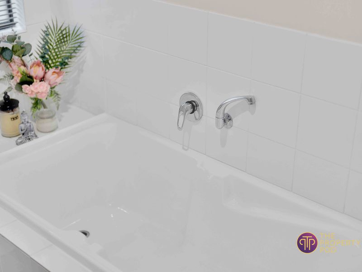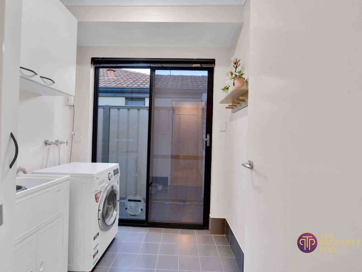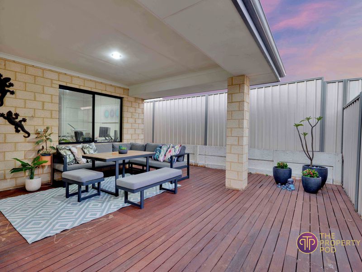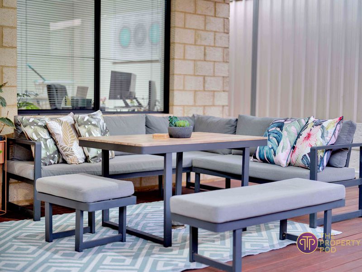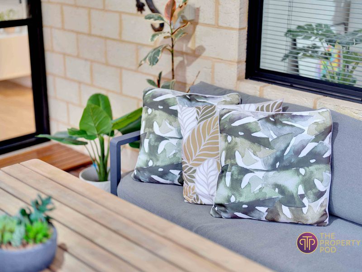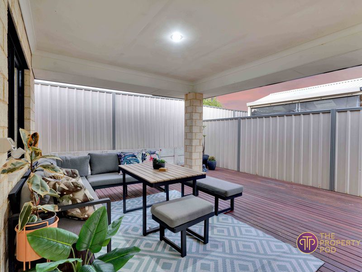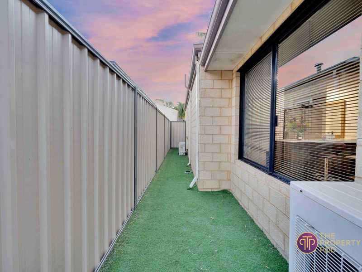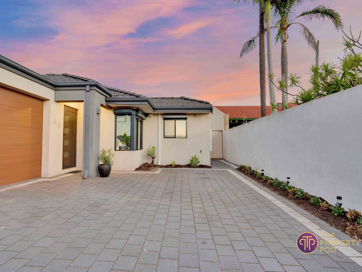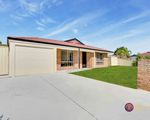14 Gully Close, High Wycombe
From $669,000- Bedrooms: 3
- Bathrooms: 2
- Car Spaces: 2
- Property type: House
- Listing type: Under Contract
Private Sanctuary - Lock and leave lifestyle
Tucked away in the highly sought-after Littlefield Estate in High Wycombe, this stunning home is ready to welcome its new owner. Built in 2010 and perfectly positioned on a low-maintenance block, this gem offers an exceptional lifestyle with the perfect blend of convenience and comfort.
From the moment you arrive, you’ll appreciate the practicality of the double car garage and the added peace of mind provided by electric roller shutters, ensuring both security and comfort for you and your family.
Step inside and discover a sophisticated design that effortlessly combines chic style with everyday functionality. The home features a light, neutral color palette and soaring 29c ceilings that enhance the sense of space and luxury throughout.
The spacious master suite is conveniently located at the front of the home, offering the perfect retreat with a generous layout, split system air-conditioning for year-round comfort, and an impressive ensuite with a double vanity. Plus, the massive walk-in robe provides ample storage for all your wardrobe essentials.
At the heart of the home, the galley-style kitchen is perfect for both culinary creations and entertaining. Featuring gas cooking, a dishwasher, and plenty of counter space, it’s a dream for anyone who loves to host or enjoy quality time with family.
The two additional queen-sized guest bedrooms each feature built-in robes, with one room also equipped with its own split system air-conditioning for ultimate comfort.
The bathroom is both functional and stylish, with a bath and shower combination, while the laundry area is equipped with built-in cabinetry for optimal storage.
Step outside to the undercover entertaining area, featuring a sleek wooden deck—ideal for alfresco dining, relaxed gatherings, or simply unwinding in the fresh air.
For your peace of mind, the property is equipped with an alarm system and CCTV security, ensuring safety at all times.
Location, Location, Location!
Low Community Association strata fee of $240pq (approx)
Just 1km to Edney Primary School (approx)
Only 0.9km to Roe Highway (approx)
Close proximity to parks, shops, and public transport, offering maximum convenience
This stunning property is an absolute must-see and will not last long on the market. Don’t miss the chance to make this dream home yours—call Nicola Lee today at 0413 879 151 to arrange your private viewing!
Disclaimer: Some details in this advert have been obtained from third-party sources and may not be accurate. We encourage readers to make their own enquiries and consider the details provided as approximate only.
